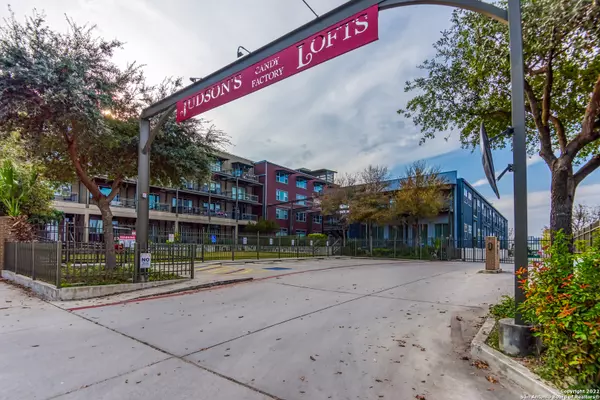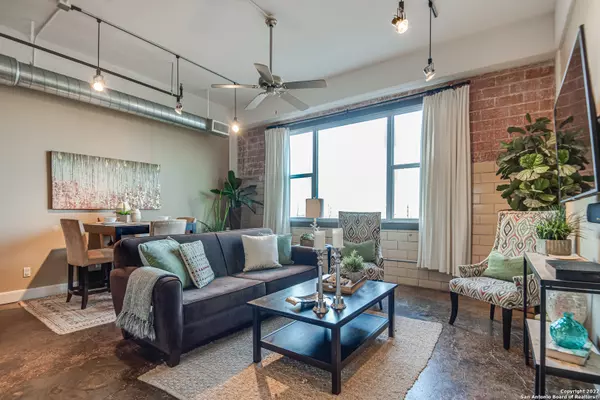For more information regarding the value of a property, please contact us for a free consultation.
Key Details
Property Type Condo
Sub Type Condominium/Townhome
Listing Status Sold
Purchase Type For Sale
Square Footage 723 sqft
Price per Sqft $380
MLS Listing ID 1579426
Sold Date 02/11/22
Style Mid-Rise (4-7 Stories)
Bedrooms 1
Full Baths 1
Construction Status Pre-Owned
HOA Fees $246/mo
Year Built 2008
Annual Tax Amount $5,590
Tax Year 2020
Property Sub-Type Condominium/Townhome
Property Description
View of the tower!! Urban living at the intersections of Downtown, King William and Southtown! Judson Candy Factory Lofts was one of the first major renewal projects in Southtown and sits in the epicenter of San Antonio's culture district with walking or biking distance to some of the areas best restaurants, bars and local hangouts, including the riverwalk and phase 2 of San Pedro Creek Cultural Park (right behind the parking area). This sleek unit features industrial, modern finishes with 13' high ceilings, polished concrete flooring, solid surface countertops, stainless appliances, large garden tub/shower combo and stackable full sized washer and dryer. The large picture window in the living space overlooks the gorgeous pool and has custom top down, bottom up shades to let natural light in but maintain privacy. The gated community features plenty of premium amenities including a large swimming pool + gas grill, rooftop terrace with panoramic downtown skyline views, expansive, well equipped gym, 2 dog parks + a dog wash station, bike storage and an individual, private 8x10 climate controlled storage unit. One covered parking space conveys in a gated, secured parking area behind the building. Walking distance to HEB's South Flores Market for groceries! Come see this perfect pied-a-terre and explore all this development has to offer! Profit statements from rental income available upon request. https://spcculturepark.com/the-project/phases/#1534533306791-443674e5-619a
Location
State TX
County Bexar
Area 1100
Direction S
Rooms
Master Bedroom Main Level 13X10 Walk-In Closet, Full Bath
Living Room Main Level 16X11
Dining Room Main Level 6X16
Kitchen Main Level 7X15
Interior
Interior Features One Living Area, Living/Dining Combo, Utility Area Inside, High Ceilings, Open Floor Plan, Cable TV Available, Laundry Main Level, Telephone, Walk In Closets
Heating Central
Cooling One Central
Flooring Stained Concrete
Fireplaces Type Not Applicable
Exterior
Exterior Feature Brick, 4 Sides Masonry
Parking Features None/Not Applicable
Building
Story 4
Level or Stories 4
Construction Status Pre-Owned
Schools
Elementary Schools Call District
Middle Schools Call District
High Schools Call District
School District San Antonio I.S.D.
Others
Acceptable Financing Conventional, Cash
Listing Terms Conventional, Cash
Read Less Info
Want to know what your home might be worth? Contact us for a FREE valuation!

Our team is ready to help you sell your home for the highest possible price ASAP
GET MORE INFORMATION
Michael Guerrero
Designated Broker | License ID: 554483
Designated Broker License ID: 554483



