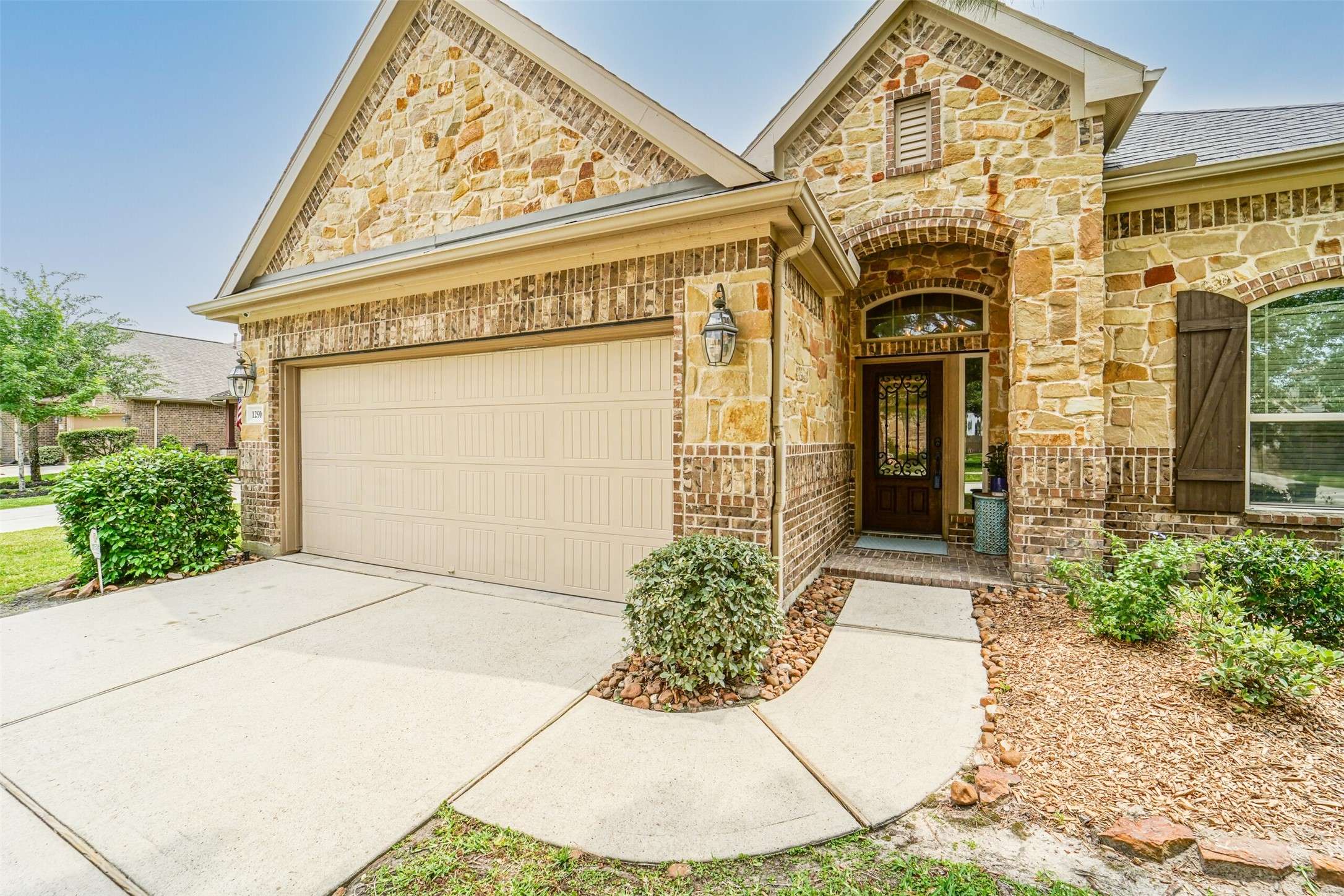For more information regarding the value of a property, please contact us for a free consultation.
Key Details
Sold Price $445,000
Property Type Single Family Home
Sub Type Detached
Listing Status Sold
Purchase Type For Sale
Square Footage 2,751 sqft
Price per Sqft $161
Subdivision Eagle Spgs Sec 43
MLS Listing ID 86651080
Sold Date 06/16/23
Style Traditional
Bedrooms 4
Full Baths 3
HOA Fees $75/ann
HOA Y/N Yes
Year Built 2012
Annual Tax Amount $9,573
Tax Year 2022
Lot Size 7,326 Sqft
Acres 0.1682
Property Sub-Type Detached
Property Description
Situated on a peaceful a cul-de-sac street in Eagle Springs! As you enter the home, you are greeted by tall ceilings and rich wood floors, which create a sense of spaciousness and grandeur. This kitchen is sure to impress with its elegant dark cabinetry, ample storage and counter space provide plenty of room for all your cooking needs. Kitchen is open to the living area, creating a seamless flow between the two spaces and allowing for easy interaction with family and guests. Flex space with French doors can be used as dining room, office, or personalized space. Secondary bedroom located downstairs at the front of the house. The owner's retreat is tucked away at the back of the home, providing privacy. Upstairs, you will find two spacious bedrooms and a game room perfect space for entertaining family and friends. The backyard of the home is truly a haven for outdoor living, with a wonderful extended covered patio, fire pit and a pool that can be enjoyed year-round. Come fall in love!
Location
State TX
County Harris
Community Community Pool
Area 1
Interior
Interior Features Crown Molding, Double Vanity, Entrance Foyer, Granite Counters, High Ceilings, Kitchen/Family Room Combo, Pantry, Soaking Tub, Separate Shower, Tub Shower, Window Treatments, Ceiling Fan(s)
Heating Central, Gas
Cooling Central Air, Electric
Flooring Engineered Hardwood, Tile
Fireplaces Number 1
Fireplaces Type Gas, Gas Log
Fireplace Yes
Appliance Dishwasher, Electric Oven, Gas Cooktop, Disposal, Microwave
Laundry Washer Hookup, Electric Dryer Hookup
Exterior
Exterior Feature Covered Patio, Fence, Sprinkler/Irrigation, Patio, Private Yard
Parking Features Attached, Driveway, Garage
Garage Spaces 2.0
Fence Back Yard
Pool Gunite
Community Features Community Pool
Water Access Desc Public
Roof Type Composition
Porch Covered, Deck, Patio
Private Pool Yes
Building
Lot Description Cul-De-Sac, Subdivision, Side Yard
Entry Level One
Foundation Slab
Sewer Public Sewer
Water Public
Architectural Style Traditional
Level or Stories One
New Construction No
Schools
Elementary Schools Atascocita Springs Elementary School
Middle Schools West Lake Middle School
High Schools Atascocita High School
School District 29 - Humble
Others
HOA Name Crest Managment Co
HOA Fee Include Maintenance Grounds,Recreation Facilities
Tax ID 132-482-002-0008
Acceptable Financing Cash, Conventional, FHA, VA Loan
Listing Terms Cash, Conventional, FHA, VA Loan
Read Less Info
Want to know what your home might be worth? Contact us for a FREE valuation!

Our team is ready to help you sell your home for the highest possible price ASAP

Bought with Coldwell Banker Realty
GET MORE INFORMATION
Michael Guerrero
Designated Broker | License ID: 554483
Designated Broker License ID: 554483



