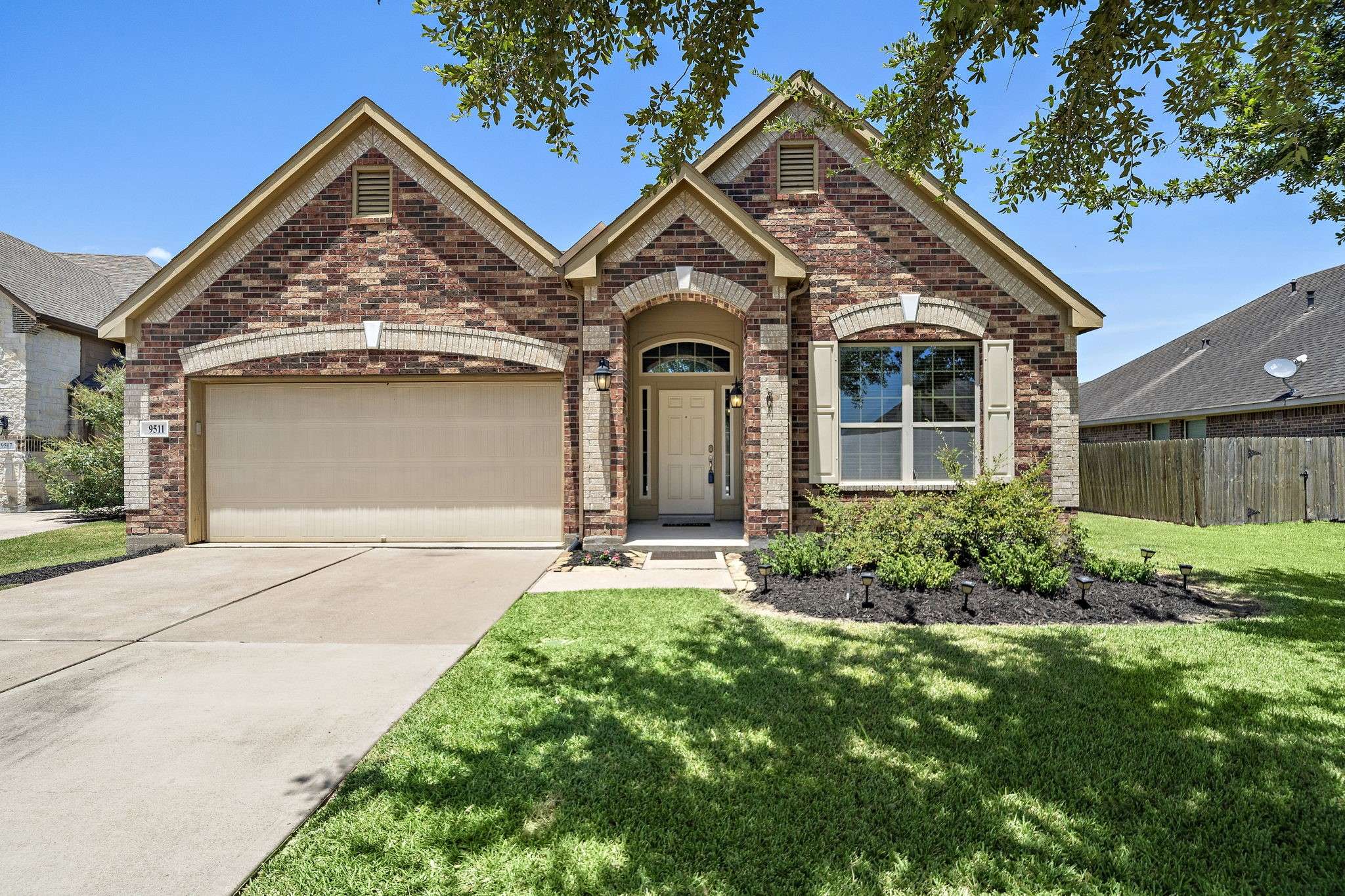For more information regarding the value of a property, please contact us for a free consultation.
Key Details
Sold Price $315,000
Property Type Single Family Home
Sub Type Detached
Listing Status Sold
Purchase Type For Sale
Square Footage 1,938 sqft
Price per Sqft $162
Subdivision Bonbrook Plantation North Sec 4
MLS Listing ID 50258663
Sold Date 08/30/23
Style Traditional
Bedrooms 3
Full Baths 2
HOA Fees $58/ann
HOA Y/N Yes
Year Built 2012
Annual Tax Amount $7,284
Tax Year 2022
Lot Size 7,988 Sqft
Acres 0.1834
Property Sub-Type Detached
Property Description
This appealing 1-story home is located on a quiet cul-de-sac street and offers an open concept design with high ceilings. Once inside you'll find a combined formal living and dining room, which could be used as a study or extra living space. The heart of the home offers a gorgeous island kitchen with granite countertops, stainless steel appliances, natural light, ample cabinet storage, and under cabinet accent lighting. The kitchen opens up to the breakfast room and family room creating a space for all to gather. The primary bedroom offers a window seat and beautiful bathroom with separate garden tub and glass enclosed shower. Outside, enjoy a relaxing evening on your backyard covered patio. Constructed by Beazer Homes and built on a 65' wide lot, you'll find extra space between neighbors. Fantastic location away from the hustle and bustle but close to many major amenities. Brand new carpet throughout, new hot water heater, lovingly maintained!
Location
State TX
County Fort Bend
Community Community Pool
Area 30
Interior
Interior Features Crown Molding, Double Vanity, Kitchen Island, Kitchen/Family Room Combo, Pantry, Separate Shower, Tub Shower
Heating Central, Gas
Cooling Central Air, Electric
Flooring Carpet, Tile
Fireplace No
Appliance Convection Oven, Dishwasher, Gas Cooktop, Disposal, Gas Oven, Microwave, Oven
Laundry Washer Hookup, Electric Dryer Hookup, Gas Dryer Hookup
Exterior
Exterior Feature Covered Patio, Fence, Patio, Private Yard
Parking Features Attached, Garage
Garage Spaces 2.0
Fence Back Yard
Community Features Community Pool
Water Access Desc Public
Roof Type Composition
Porch Covered, Deck, Patio
Private Pool No
Building
Lot Description Cul-De-Sac
Faces South
Entry Level One
Foundation Slab
Sewer Public Sewer
Water Public
Architectural Style Traditional
Level or Stories One
New Construction No
Schools
Elementary Schools Carter Elementary School
Middle Schools Ryon/Reading Junior High School
High Schools George Ranch High School
School District 33 - Lamar Consolidated
Others
HOA Name Sterling Association Services
Tax ID 1650-04-002-0140-901
Ownership Full Ownership
Read Less Info
Want to know what your home might be worth? Contact us for a FREE valuation!

Our team is ready to help you sell your home for the highest possible price ASAP

Bought with SevenTwenty Realty and Investm
GET MORE INFORMATION
Michael Guerrero
Designated Broker | License ID: 554483
Designated Broker License ID: 554483



