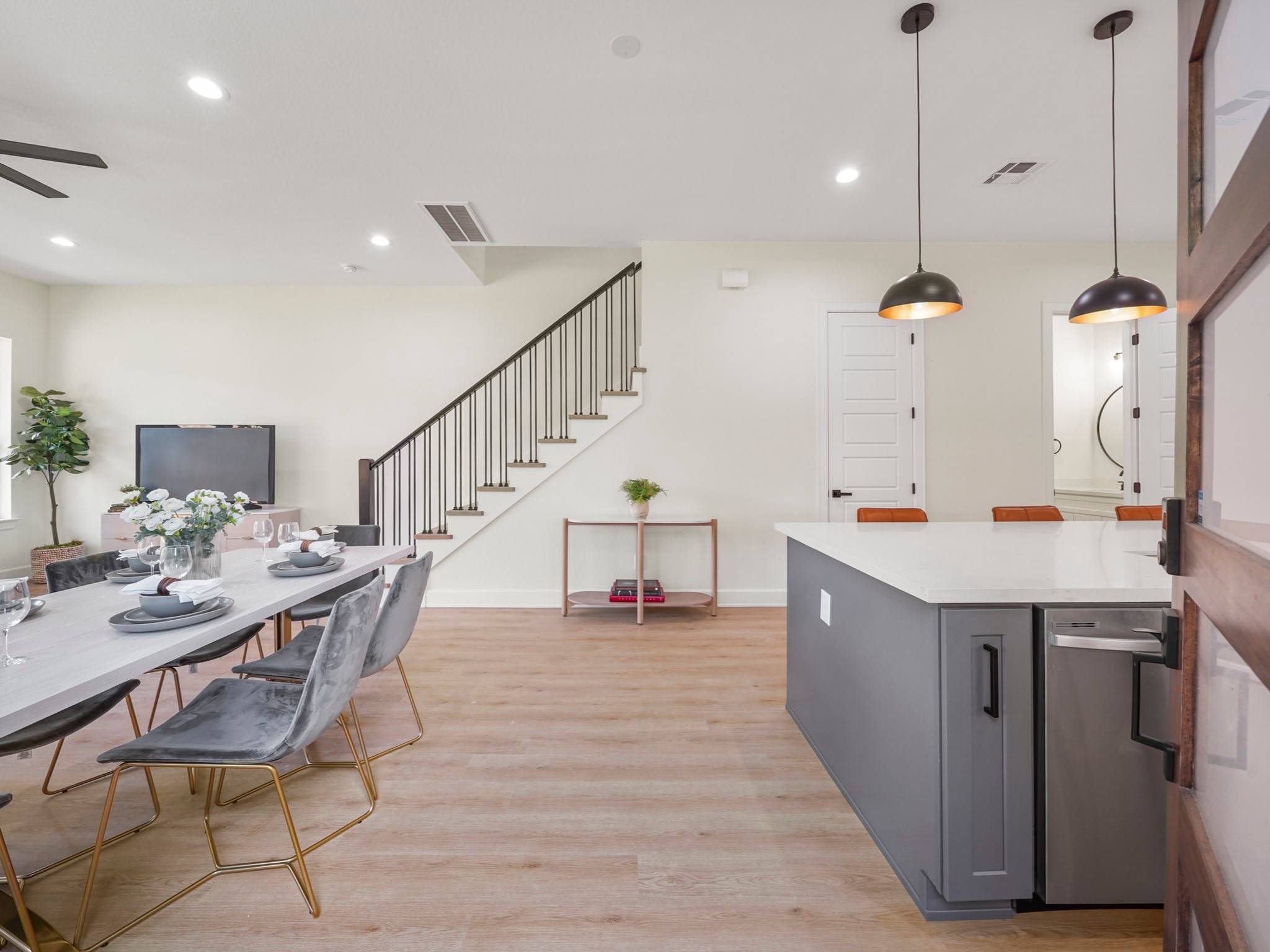For more information regarding the value of a property, please contact us for a free consultation.
Key Details
Sold Price $379,900
Property Type Single Family Home
Sub Type Detached
Listing Status Sold
Purchase Type For Sale
Square Footage 1,792 sqft
Price per Sqft $211
Subdivision Seabrook Manor
MLS Listing ID 98806156
Sold Date 11/01/23
Style Contemporary/Modern
Bedrooms 3
Full Baths 3
Half Baths 1
Construction Status New Construction
HOA Y/N No
Year Built 2023
Annual Tax Amount $2,674
Property Sub-Type Detached
Property Description
Welcome to Nima Homes NEW modern farmhouse design, situated in one of the hottest growing areas in the South Union. This prime location offers the best of both worlds, combining the classic charm of farmhouse with the sophistication of modern. Step inside and be captivated by the large quartz island and abundant kitchen cabinetry, perfect for hosting gatherings. The deep farmhouse sink adds a touch of sophistication, while the SPC flooring and 10 ft ceilings create a stylish and spacious ambiance. Retreat to the primary bedroom, boasting a generous size and luxurious amenities such as an oversized stand-up shower and a standalone tub. Each secondary bedroom features a full-size bathroom, ensuring comfort for all. With the added bonus of a spacious backyard, this home provides endless outdoor enjoyment and relaxation opportunities. PEX Plumbing, radiant barrier roof with 30 yr shingles and builders warranty. Experience the perfect quality, design, and farmhouse elegance today!
Location
State TX
County Harris
Area 4
Interior
Interior Features High Ceilings, Ceiling Fan(s), Programmable Thermostat
Heating Central, Gas
Cooling Central Air, Electric
Flooring Laminate, Tile
Fireplace No
Appliance Dishwasher, Electric Oven, Gas Cooktop, Disposal, Microwave, ENERGY STAR Qualified Appliances
Laundry Washer Hookup, Electric Dryer Hookup
Exterior
Exterior Feature Covered Patio, Fence, Patio, Private Yard
Parking Features Attached, Garage
Garage Spaces 2.0
Fence Back Yard
Water Access Desc Public
Roof Type Composition
Porch Covered, Deck, Patio
Private Pool No
Building
Lot Description Subdivision
Entry Level Two
Foundation Slab
Sewer Public Sewer
Water Public
Architectural Style Contemporary/Modern
Level or Stories Two
New Construction Yes
Construction Status New Construction
Schools
Elementary Schools Whidby Elementary School
Middle Schools Cullen Middle School (Houston)
High Schools Yates High School
School District 27 - Houston
Others
Tax ID NA
Security Features Smoke Detector(s)
Acceptable Financing Cash, Conventional, FHA, VA Loan
Listing Terms Cash, Conventional, FHA, VA Loan
Read Less Info
Want to know what your home might be worth? Contact us for a FREE valuation!

Our team is ready to help you sell your home for the highest possible price ASAP

Bought with Nextgen Real Estate Properties
GET MORE INFORMATION
Michael Guerrero
Designated Broker | License ID: 554483
Designated Broker License ID: 554483



