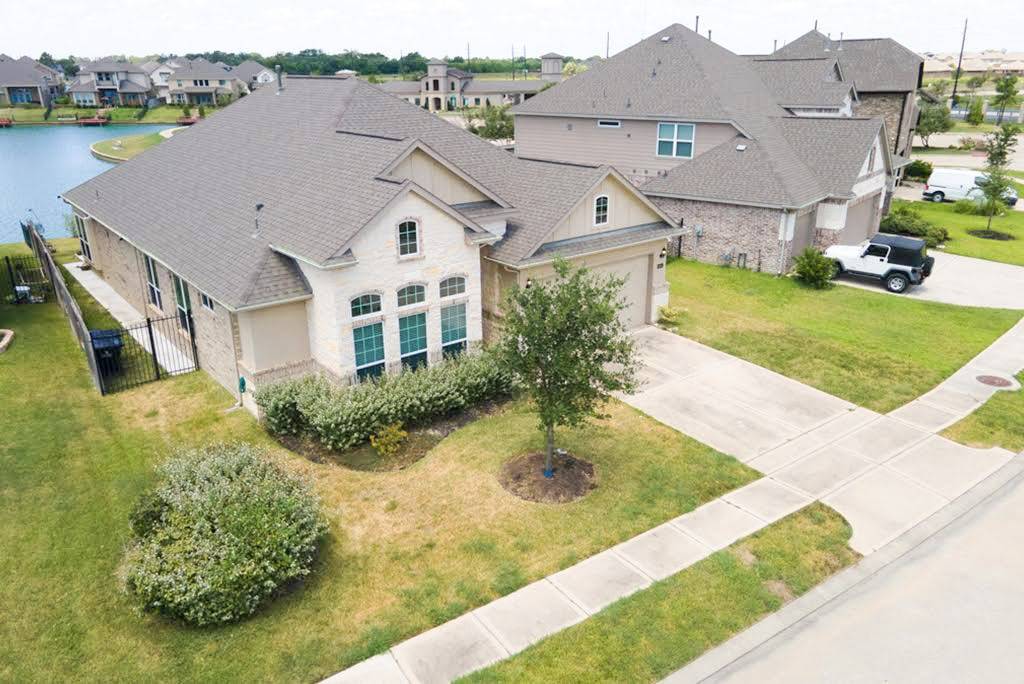For more information regarding the value of a property, please contact us for a free consultation.
Key Details
Sold Price $515,000
Property Type Single Family Home
Sub Type Detached
Listing Status Sold
Purchase Type For Sale
Square Footage 2,757 sqft
Price per Sqft $186
Subdivision Marcello Lakes Sec 1
MLS Listing ID 93847231
Sold Date 10/31/24
Style Traditional
Bedrooms 4
Full Baths 3
HOA Fees $125/ann
HOA Y/N Yes
Year Built 2018
Annual Tax Amount $13,154
Tax Year 2023
Lot Size 7,984 Sqft
Acres 0.1833
Property Sub-Type Detached
Property Description
Step into this stunning waterfront lake home on a serene cul-de-sac! Enjoy breathtaking lake views from the family room, kitchen, breakfast nook, and private primary suite. The exterior boasts brick, stone, and stucco, while the interior features high ceilings, 8-foot doors, and elegant tile floors in main areas. The open-concept kitchen offers a modern granite countertop, designer backsplash, large island, walk-in pantry, and dry bar with wine storage. The primary suite includes a spacious upgraded shower, walk-in closet, and scenic view. Outside, a covered patio, private dock, and tranquil lake views await. Conveniently located near Grand Parkway with easy access to dining, shopping, and many retails. Picnic area, tennis courts, and playground are within walking distance. Don't miss out on this opportunity!
Location
State TX
County Harris
Community Community Pool
Area 25
Interior
Interior Features Dry Bar, Double Vanity, Hollywood Bath, High Ceilings, Kitchen Island, Kitchen/Family Room Combo, Pantry, Separate Shower, Tub Shower, Walk-In Pantry, Window Treatments, Ceiling Fan(s), Programmable Thermostat
Heating Central, Gas
Cooling Central Air, Electric
Flooring Carpet, Tile
Fireplaces Number 1
Fireplaces Type Gas Log
Fireplace Yes
Appliance Dishwasher, Gas Cooktop, Disposal, Microwave, Oven, ENERGY STAR Qualified Appliances
Laundry Washer Hookup, Electric Dryer Hookup, Gas Dryer Hookup
Exterior
Exterior Feature Covered Patio, Deck, Patio, Private Yard, Tennis Court(s)
Parking Features Attached, Driveway, Garage
Garage Spaces 2.0
Pool Association
Community Features Community Pool
Amenities Available Picnic Area, Playground, Pool, Tennis Court(s)
Waterfront Description Waterfront
View Y/N Yes
Water Access Desc Public
View Lake, Water
Roof Type Composition
Porch Covered, Deck, Patio
Private Pool No
Building
Lot Description Cul-De-Sac, Subdivision, Views, Waterfront, Side Yard
Entry Level One
Foundation Slab
Sewer Public Sewer
Water Public
Architectural Style Traditional
Level or Stories One
New Construction No
Schools
Elementary Schools Leonard Elementary School (Katy)
Middle Schools Haskett Junior High School
High Schools Paetow High School
School District 30 - Katy
Others
HOA Name Sterling ASI
HOA Fee Include Recreation Facilities
Tax ID 138-498-001-0064
Ownership Full Ownership
Security Features Prewired,Smoke Detector(s)
Acceptable Financing Cash, Conventional, FHA, VA Loan
Listing Terms Cash, Conventional, FHA, VA Loan
Read Less Info
Want to know what your home might be worth? Contact us for a FREE valuation!

Our team is ready to help you sell your home for the highest possible price ASAP

Bought with Century 21 Top Realty
GET MORE INFORMATION
Michael Guerrero
Designated Broker | License ID: 554483
Designated Broker License ID: 554483



