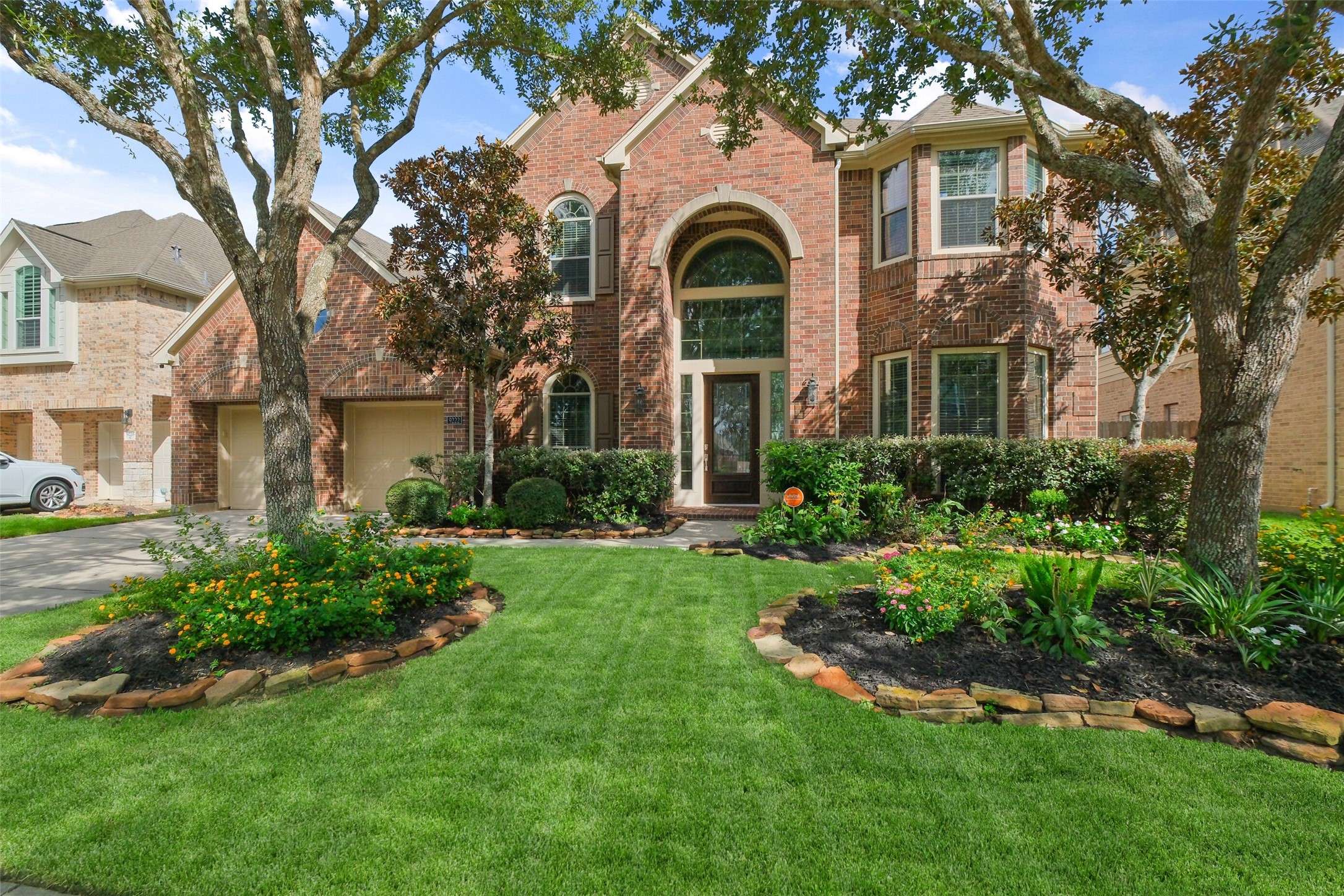For more information regarding the value of a property, please contact us for a free consultation.
Key Details
Sold Price $630,000
Property Type Single Family Home
Sub Type Detached
Listing Status Sold
Purchase Type For Sale
Square Footage 4,142 sqft
Price per Sqft $152
Subdivision Sienna Village Of Waters Lake Sec 17
MLS Listing ID 64868988
Sold Date 12/27/24
Style Georgian
Bedrooms 5
Full Baths 4
Half Baths 1
HOA Fees $123/ann
HOA Y/N Yes
Year Built 2010
Annual Tax Amount $10,376
Tax Year 2023
Lot Size 8,751 Sqft
Acres 0.2009
Property Sub-Type Detached
Property Description
This stunning Perry Home sits proudly in one of Missouri City's most prestigious neighborhoods, Sienna. As you enter, you are greeted with a spacious foyer opening up to the family room equipped with vaulted ceilings, a luxurious stone fireplace, tile flooring and beautiful bay windows hosting plenty of natural lighting. The open concept floor plan then flows into the kitchen which is dressed with trendy 42-inch white cabinetry, a large island with storage space, GE Profile stainless steel appliances, granite counter tops and a dreamy breakfast area. This versatile floor plan features a total of 2 bedrooms on the first floor with 3 bedrooms, The Game Room and designated Media Room on the second floor. Stepping outside to your backyard oasis which features a refreshing pool, a cascading waterfall, a relaxing hot tub and a cozy fire pit. Sprawling room sizes, elegant finishes, lush landscaping and a 3 car tandem garage makes this home a perfect fit for you.
Location
State TX
County Fort Bend
Community Community Pool, Curbs, Golf, Gutter(S)
Area 38
Interior
Interior Features Breakfast Bar, Butler's Pantry, Crown Molding, Double Vanity, Entrance Foyer, Granite Counters, Hollywood Bath, High Ceilings, Hot Tub/Spa, Jetted Tub, Kitchen Island, Kitchen/Family Room Combo, Bath in Primary Bedroom, Pantry, Separate Shower, Tub Shower, Vanity, Wired for Sound, Ceiling Fan(s), Programmable Thermostat
Heating Central, Gas, Zoned
Cooling Central Air, Electric, Zoned
Flooring Carpet, Tile, Wood
Fireplaces Number 1
Fireplaces Type Wood Burning
Fireplace Yes
Appliance Dishwasher, Electric Oven, Gas Cooktop, Disposal, Microwave, Refrigerator
Laundry Washer Hookup, Electric Dryer Hookup, Gas Dryer Hookup
Exterior
Exterior Feature Covered Patio, Deck, Fence, Hot Tub/Spa, Sprinkler/Irrigation, Patio, Private Yard, Tennis Court(s)
Parking Features Attached, Garage, Garage Door Opener, Tandem
Garage Spaces 3.0
Fence Back Yard
Pool Gunite, Heated, In Ground, Association
Community Features Community Pool, Curbs, Golf, Gutter(s)
Amenities Available Clubhouse, Dog Park, Fitness Center, Golf Course, Playground, Pickleball, Pool, Tennis Court(s), Trail(s)
Water Access Desc Public
Roof Type Composition
Porch Covered, Deck, Patio
Private Pool Yes
Building
Lot Description Near Golf Course, Subdivision, Pond on Lot
Entry Level Two,Multi/Split
Foundation Slab
Sewer Public Sewer
Water Public
Architectural Style Georgian
Level or Stories Two, Multi/Split
New Construction No
Schools
Elementary Schools Scanlan Oaks Elementary School
Middle Schools Thornton Middle School (Fort Bend)
High Schools Ridge Point High School
School District 19 - Fort Bend
Others
HOA Name Sienna Residential Association
HOA Fee Include Maintenance Grounds,Recreation Facilities
Tax ID 8135-17-003-0130-907
Ownership Full Ownership
Security Features Prewired,Security System Owned,Smoke Detector(s)
Acceptable Financing Cash, Conventional, FHA, VA Loan
Listing Terms Cash, Conventional, FHA, VA Loan
Read Less Info
Want to know what your home might be worth? Contact us for a FREE valuation!

Our team is ready to help you sell your home for the highest possible price ASAP

Bought with Nextgen Real Estate Properties
GET MORE INFORMATION
Michael Guerrero
Designated Broker | License ID: 554483
Designated Broker License ID: 554483



