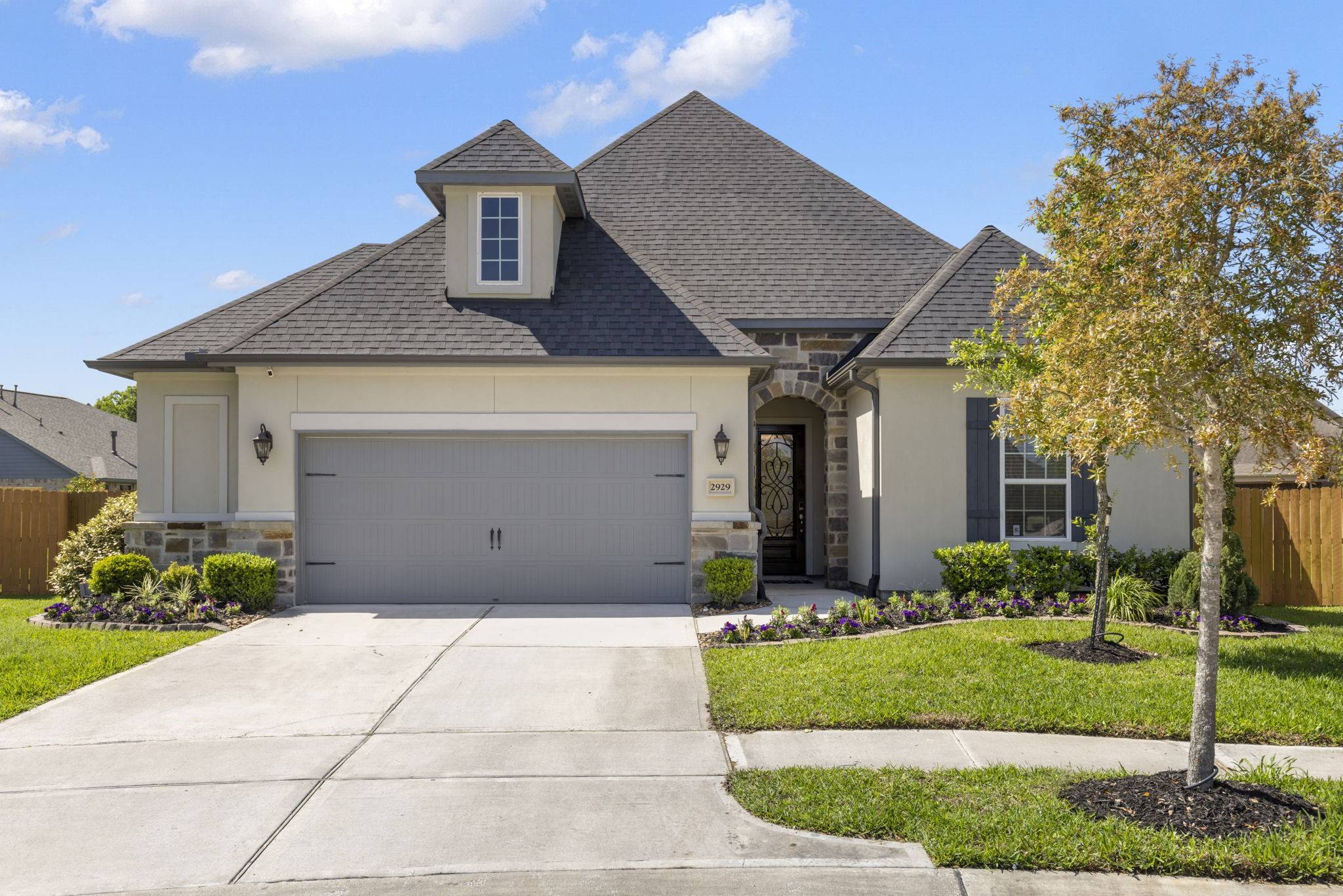For more information regarding the value of a property, please contact us for a free consultation.
Key Details
Sold Price $459,000
Property Type Single Family Home
Sub Type Detached
Listing Status Sold
Purchase Type For Sale
Square Footage 2,163 sqft
Price per Sqft $212
Subdivision Vivace At Harmony 02
MLS Listing ID 87783058
Sold Date 05/08/25
Style French Provincial
Bedrooms 3
Full Baths 2
HOA Fees $80/ann
HOA Y/N Yes
Year Built 2021
Annual Tax Amount $10,225
Tax Year 2024
Lot Size 0.320 Acres
Acres 0.3205
Property Sub-Type Detached
Property Description
This beautifully designed home offers both elegance and comfort, featuring engineered hardwood floors throughout the main living areas and plush carpeting in all three bedrooms. The chef's kitchen is a dream, showcasing painted cabinets, an oversized granite island, double stainless steel ovens, and a sliding glass wall that opens to the inviting covered back porch. Step outside to your entertainment-ready outdoor space, complete with a cozy fireplace and a fully equipped outdoor kitchenette—perfect for gatherings! The primary suite is a retreat of its own, featuring a luxurious drop-in garden tub and a framed glass shower for ultimate relaxation. Don't miss the opportunity to own this incredible home—schedule your showing today! Measurements on floorplan are approximate.
Location
State TX
County Montgomery
Community Curbs, Gutter(S)
Area 40
Interior
Interior Features Double Vanity, Entrance Foyer, Granite Counters, High Ceilings, Kitchen Island, Pantry, Soaking Tub, Separate Shower, Tub Shower, Walk-In Pantry, Ceiling Fan(s), Programmable Thermostat
Heating Central, Gas
Cooling Central Air, Electric, Attic Fan
Flooring Carpet, Tile
Fireplaces Number 2
Fireplaces Type Gas Log, Outside
Fireplace Yes
Appliance Double Oven, Dishwasher, Gas Cooktop, Disposal, Microwave, ENERGY STAR Qualified Appliances
Laundry Washer Hookup, Electric Dryer Hookup
Exterior
Exterior Feature Covered Patio, Deck, Fence, Outdoor Kitchen, Patio, Private Yard
Parking Features Attached, Garage, Oversized
Garage Spaces 2.0
Fence Back Yard
Community Features Curbs, Gutter(s)
Amenities Available Clubhouse
Water Access Desc Public
Roof Type Composition
Porch Covered, Deck, Patio
Private Pool No
Building
Lot Description Cul-De-Sac, Subdivision
Entry Level One
Foundation Slab
Sewer Public Sewer
Water Public
Architectural Style French Provincial
Level or Stories One
New Construction No
Schools
Elementary Schools Broadway Elementary School
Middle Schools York Junior High School
High Schools Grand Oaks High School
School District 11 - Conroe
Others
HOA Name PMG of Houston
HOA Fee Include Clubhouse,Maintenance Grounds,Recreation Facilities
Tax ID 9447-02-05800
Ownership Full Ownership
Security Features Prewired
Acceptable Financing Cash, Conventional, FHA, VA Loan
Listing Terms Cash, Conventional, FHA, VA Loan
Read Less Info
Want to know what your home might be worth? Contact us for a FREE valuation!

Our team is ready to help you sell your home for the highest possible price ASAP

Bought with Red Ink Realty
GET MORE INFORMATION
Michael Guerrero
Designated Broker | License ID: 554483
Designated Broker License ID: 554483



