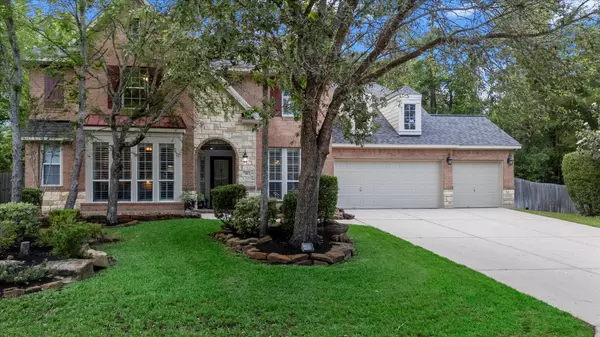For more information regarding the value of a property, please contact us for a free consultation.
Key Details
Sold Price $900,000
Property Type Single Family Home
Sub Type Detached
Listing Status Sold
Purchase Type For Sale
Square Footage 3,413 sqft
Price per Sqft $263
Subdivision Wdlnds Village Sterling Ridge 21
MLS Listing ID 18980119
Sold Date 06/04/25
Style Traditional
Bedrooms 4
Full Baths 3
Half Baths 1
HOA Y/N No
Year Built 2003
Annual Tax Amount $10,838
Tax Year 2024
Lot Size 0.349 Acres
Acres 0.349
Property Sub-Type Detached
Property Description
Welcome to this exceptional home, tucked away in a quiet cul-de-sac in one of the area's most desirable neighborhoods. This property offers rare privacy with no neighbors on one side & a tranquil reserve behind. Inside, you'll find a bright, open floor plan filled with natural light, perfect for both everyday living and entertaining. Thoughtfully designed for modern lifestyles, the home features two dedicated office spaces, a formal dining room, a media/game room, primary on main and 3 spacious bedrooms upstairs. The bathrooms have been beautifully updated, and the home also includes a generous three-car garage. Step outside into your private backyard oasis featuring an oversized covered patio, outdoor fireplace, outdoor kitchen, saltwater pool & spa, & plenty of green space for play or relaxation. All this is just a short walk to top rated Coulson Tough Elementary, 9th Grade Campus, nearby parks, YMCA, library, and so much more. Don't miss out on this rare find— home won't last long!
Location
State TX
County Montgomery
Community Community Pool
Area 15
Interior
Interior Features Crown Molding, Double Vanity, Entrance Foyer, Granite Counters, High Ceilings, Hot Tub/Spa, Kitchen Island, Kitchen/Family Room Combo, Pantry, Soaking Tub, Separate Shower, Tub Shower, Vanity, Wired for Sound, Window Treatments, Ceiling Fan(s), Programmable Thermostat
Heating Central, Gas
Cooling Central Air, Electric
Flooring Bamboo, Carpet, Wood
Fireplaces Number 1
Fireplaces Type Gas Log, Outside
Fireplace Yes
Appliance Convection Oven, Dishwasher, Electric Oven, Gas Cooktop, Disposal, Microwave, ENERGY STAR Qualified Appliances
Laundry Washer Hookup, Electric Dryer Hookup, Gas Dryer Hookup
Exterior
Exterior Feature Covered Patio, Deck, Fully Fenced, Fence, Hot Tub/Spa, Sprinkler/Irrigation, Outdoor Kitchen, Patio, Private Yard, Tennis Court(s)
Parking Features Attached, Driveway, Garage, Garage Door Opener, Oversized
Garage Spaces 3.0
Fence Back Yard
Pool Gunite, Heated, In Ground, Pool/Spa Combo, Salt Water
Community Features Community Pool
Water Access Desc Public
Roof Type Composition
Accessibility Accessible Approach with Ramp
Porch Covered, Deck, Patio
Private Pool Yes
Building
Lot Description Cul-De-Sac, Greenbelt, Subdivision, Wooded, Backs to Greenbelt/Park, Side Yard
Faces South
Entry Level Two
Foundation Slab
Sewer Public Sewer
Water Public
Architectural Style Traditional
Level or Stories Two
New Construction No
Schools
Elementary Schools Tough Elementary School
Middle Schools Mccullough Junior High School
High Schools The Woodlands High School
School District 11 - Conroe
Others
Tax ID 9699-21-10400
Security Features Prewired,Security System Owned,Smoke Detector(s)
Acceptable Financing Cash, Conventional, FHA, VA Loan
Listing Terms Cash, Conventional, FHA, VA Loan
Read Less Info
Want to know what your home might be worth? Contact us for a FREE valuation!

Our team is ready to help you sell your home for the highest possible price ASAP

Bought with Compass RE Texas, LLC - The Woodlands
GET MORE INFORMATION
Michael Guerrero
Designated Broker | License ID: 554483
Designated Broker License ID: 554483



