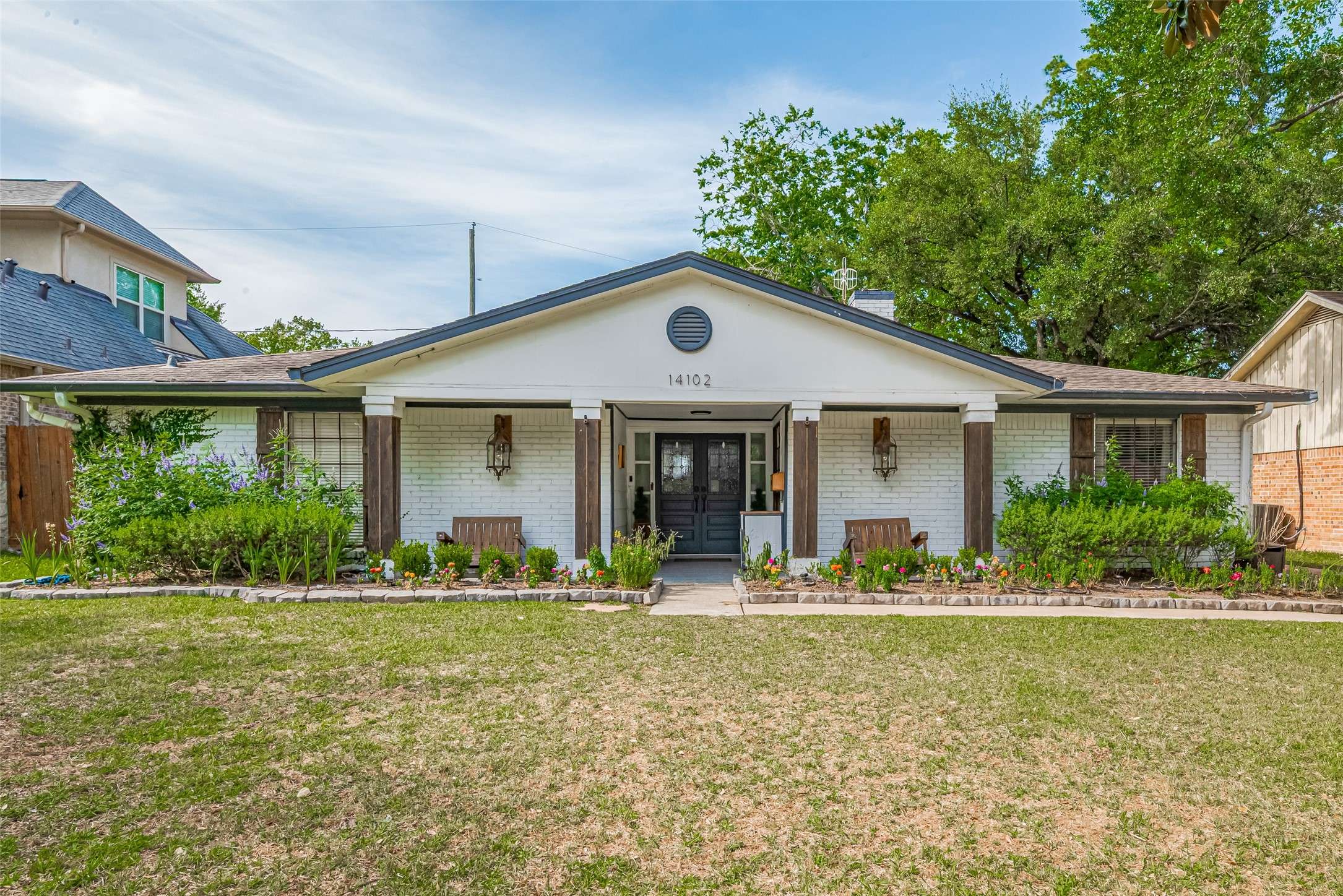For more information regarding the value of a property, please contact us for a free consultation.
Key Details
Sold Price $550,000
Property Type Single Family Home
Sub Type Detached
Listing Status Sold
Purchase Type For Sale
Square Footage 2,212 sqft
Price per Sqft $248
Subdivision Nottingham West
MLS Listing ID 76078186
Sold Date 06/27/25
Style Ranch
Bedrooms 4
Full Baths 3
HOA Fees $65/ann
HOA Y/N Yes
Year Built 1965
Annual Tax Amount $11,824
Tax Year 2024
Lot Size 7,370 Sqft
Acres 0.1692
Property Sub-Type Detached
Property Description
***Multiple Offers Received- requesting highest and best offer by 3pm on Friday, May 30th.***
Spacious and versatile, this over 2,200 sq ft one-story home in desirable Nottingham West sits on a prime spot on one of the best blocks in the neighborhood. With 4 bedrooms, 3 full baths, and multiple living areas—including a bonus room with its own kitchen—this home offers exceptional flexibility. A vaulted ceiling adds openness to the family room, while a two-sided fireplace connects the family and living rooms for added warmth and charm. The expansive sunroom is perfect for relaxing or entertaining. Recent electrical box replacement provides peace of mind, and the home offers more space than listed in HCAD. A must-see!
Location
State TX
County Harris
Community Community Pool, Curbs
Area 23
Interior
Interior Features High Ceilings, Tub Shower, Window Treatments, Ceiling Fan(s), Living/Dining Room, Programmable Thermostat
Heating Central, Gas
Cooling Central Air, Electric
Flooring Engineered Hardwood, Laminate
Fireplaces Number 1
Fireplaces Type Wood Burning
Fireplace Yes
Appliance Dishwasher, Electric Cooktop, Electric Oven, Disposal, Gas Oven, Gas Range, Microwave, Refrigerator
Laundry Washer Hookup
Exterior
Exterior Feature Fence, Porch
Parking Features Attached, Electric Gate, Garage, Workshop in Garage
Fence Back Yard
Pool Association
Community Features Community Pool, Curbs
Amenities Available Picnic Area, Playground, Park, Pool
Water Access Desc Public
Roof Type Composition
Porch Porch
Private Pool No
Building
Lot Description Subdivision
Faces South
Entry Level One
Foundation Slab
Sewer Public Sewer
Water Public
Architectural Style Ranch
Level or Stories One
Additional Building Workshop
New Construction No
Schools
Elementary Schools Wilchester Elementary School
Middle Schools Spring Forest Middle School
High Schools Stratford High School (Spring Branch)
School District 49 - Spring Branch
Others
HOA Name Beacon Residential Management
HOA Fee Include Recreation Facilities
Tax ID 097-499-000-0028
Security Features Security Gate
Acceptable Financing Cash, Conventional, FHA, Investor Financing, VA Loan
Listing Terms Cash, Conventional, FHA, Investor Financing, VA Loan
Read Less Info
Want to know what your home might be worth? Contact us for a FREE valuation!

Our team is ready to help you sell your home for the highest possible price ASAP

Bought with Houston Association of REALTORS
GET MORE INFORMATION
Michael Guerrero
Designated Broker | License ID: 554483
Designated Broker License ID: 554483



