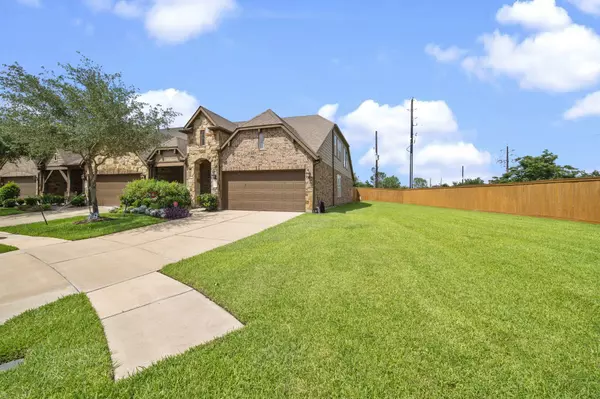For more information regarding the value of a property, please contact us for a free consultation.
Key Details
Sold Price $377,900
Property Type Townhouse
Sub Type Townhouse
Listing Status Sold
Purchase Type For Sale
Square Footage 2,773 sqft
Price per Sqft $136
Subdivision Towns At Seville
MLS Listing ID 67206442
Sold Date 07/15/25
Style Traditional
Bedrooms 3
Full Baths 3
HOA Fees $62/mo
HOA Y/N No
Year Built 2015
Annual Tax Amount $9,110
Tax Year 2024
Property Sub-Type Townhouse
Property Description
Gorgeous townhome in a gated community on a prime corner lot with green space as a neighbor! Elegant stone & brick exterior, covered front porch & soaring ceilings welcome you inside. Enjoy engineered wood floors, a private home office with french doors, 2 bedrooms down, both downstairs bathrooms are wheelchair accessible, including a luxurious primary suite with soaking tub, frameless shower, double sinks & walk-in closet. Upstairs features a 3rd bedroom & full bath, plus a built-in computer desk, spacious game room with built-in serving counter, wine storage, beverage fridge, microwave & sink, plus a media room with 2nd row riser. The open kitchen offers granite countertops, stainless steel appliances, double ovens, 5-burner gas cooktop, island & abundant cabinetry. Relax outdoors on the covered patio in your private backyard. 2-car attached garage with durable polyaspartic flooring. With no back neighbors and greenspace to the side this is luxury living!
Location
State TX
County Harris
Community Curbs
Area 36
Interior
Interior Features Crown Molding, Double Vanity, Granite Counters, Handicap Access, High Ceilings, Kitchen/Family Room Combo, Pots & Pan Drawers, Soaking Tub, Separate Shower, Tub Shower, Walk-In Pantry, Ceiling Fan(s), Programmable Thermostat
Heating Central, Gas
Cooling Central Air, Electric
Flooring Wood
Fireplace No
Appliance Double Oven, Dryer, Dishwasher, Electric Oven, Gas Cooktop, Disposal, Microwave, Washer, ENERGY STAR Qualified Appliances
Laundry Laundry in Utility Room, Electric Dryer Hookup, Gas Dryer Hookup
Exterior
Exterior Feature Fence, Handicap Accessible, Private Yard
Parking Features Attached, Garage
Garage Spaces 2.0
Community Features Curbs
Amenities Available Controlled Access, Gated
Water Access Desc Public
Roof Type Composition
Accessibility Accessible Full Bath, Accessible Kitchen, Accessible Hallway(s), Wheelchair Access
Private Pool No
Building
Lot Description Backs to Greenbelt/Park
Faces Southwest
Story 2
Entry Level Two
Foundation Slab
Sewer Public Sewer
Water Public
Architectural Style Traditional
Level or Stories Two
New Construction No
Schools
Elementary Schools Rylander Elementary School
Middle Schools Woodcreek Junior High School
High Schools Katy High School
School District 30 - Katy
Others
HOA Name Creative Management
HOA Fee Include Other
Tax ID 134-351-001-0015
Ownership Full Ownership
Security Features Security Gate,Controlled Access,Smoke Detector(s)
Acceptable Financing Cash, Conventional, FHA, VA Loan
Listing Terms Cash, Conventional, FHA, VA Loan
Read Less Info
Want to know what your home might be worth? Contact us for a FREE valuation!

Our team is ready to help you sell your home for the highest possible price ASAP

Bought with Texastar Properties
GET MORE INFORMATION
Michael Guerrero
Designated Broker | License ID: 554483
Designated Broker License ID: 554483



