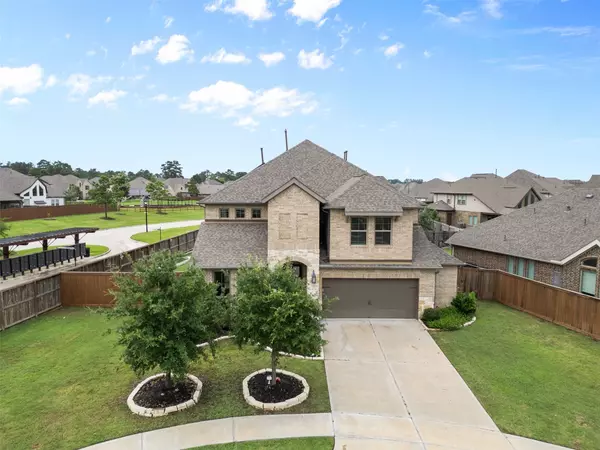For more information regarding the value of a property, please contact us for a free consultation.
Key Details
Sold Price $540,000
Property Type Single Family Home
Sub Type Detached
Listing Status Sold
Purchase Type For Sale
Square Footage 2,997 sqft
Price per Sqft $180
Subdivision Copper Rdg/Indian Trls Sec 1
MLS Listing ID 67062506
Sold Date 07/15/25
Style Traditional
Bedrooms 4
Full Baths 3
Half Baths 1
HOA Fees $7/ann
HOA Y/N Yes
Year Built 2019
Lot Size 10,715 Sqft
Acres 0.246
Property Sub-Type Detached
Property Description
Welcome to this rare gem! The one and only 2999W Perry Home floor plan in the neighborhood! This home sits on a peaceful cul-de-sac. Offering 4 beds, 3.5 baths, study, game room, theater, and an oversized 3-car tandem garage. Enjoy a designer kitchen with quartz island, subway backsplash, abundant 42” cabinetry, and seamless flow into the grand living room with 20-ft ceilings and cozy fireplace. New flooring in the primary suite, secondary bedroom, closets, and study. Radiates with natural light throughout with large windows. Gorgeous Stone front and brick exterior, covered patio, 8-ft front door, oversize lot. Solar panels for efficiency. Welcome to your one-of-a-kind Perry Home in the Copper Bend at Indian Trails community! Come and schedule your showing today.
Location
State TX
County Harris
Community Community Pool
Area 35
Interior
Interior Features Granite Counters, High Ceilings, Ceiling Fan(s), Programmable Thermostat
Heating Central, Gas
Cooling Central Air, Electric
Flooring Carpet, Tile
Fireplaces Number 1
Fireplaces Type Gas Log
Fireplace Yes
Appliance Dishwasher, Electric Oven, Gas Cooktop, Disposal, Microwave, ENERGY STAR Qualified Appliances
Laundry Washer Hookup, Electric Dryer Hookup
Exterior
Exterior Feature Fence, Sprinkler/Irrigation, Private Yard
Parking Features Attached, Garage, Oversized, Tandem
Garage Spaces 3.0
Fence Back Yard
Pool Association
Community Features Community Pool
Amenities Available Clubhouse, Picnic Area, Playground, Park, Pool, Trail(s), Trash
Water Access Desc Public
Roof Type Composition
Private Pool No
Building
Lot Description Cul-De-Sac, Subdivision, Pond on Lot
Faces South
Story 2
Entry Level Two
Foundation Slab
Sewer Public Sewer
Water Public
Architectural Style Traditional
Level or Stories Two
New Construction No
Schools
Elementary Schools Wildwood Elementary School
Middle Schools Grand Lakes Junior High School
High Schools Tomball Memorial H S
School District 53 - Tomball
Others
HOA Name First Service Residential
Tax ID 140-392-006-0042
Security Features Prewired
Acceptable Financing Cash, Conventional, FHA, VA Loan
Listing Terms Cash, Conventional, FHA, VA Loan
Read Less Info
Want to know what your home might be worth? Contact us for a FREE valuation!

Our team is ready to help you sell your home for the highest possible price ASAP

Bought with CB&A, Realtors
GET MORE INFORMATION
Michael Guerrero
Designated Broker | License ID: 554483
Designated Broker License ID: 554483



