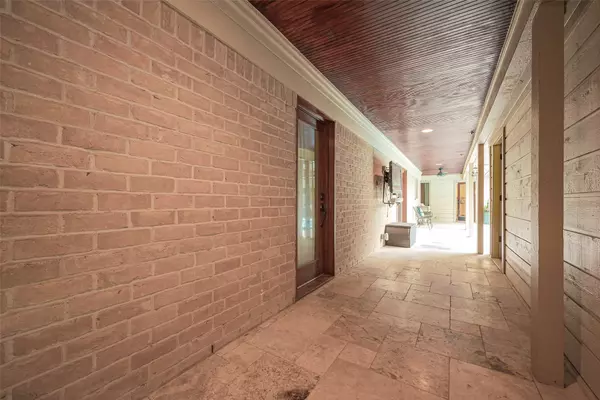For more information regarding the value of a property, please contact us for a free consultation.
Key Details
Sold Price $759,000
Property Type Single Family Home
Sub Type Detached
Listing Status Sold
Purchase Type For Sale
Square Footage 3,069 sqft
Price per Sqft $247
Subdivision Thornwood
MLS Listing ID 90612339
Sold Date 08/01/25
Style Contemporary/Modern
Bedrooms 4
Full Baths 2
Half Baths 1
HOA Fees $8/ann
HOA Y/N Yes
Year Built 1970
Annual Tax Amount $14,381
Tax Year 2024
Lot Size 8,677 Sqft
Acres 0.1992
Property Sub-Type Detached
Property Description
Nestled at the end of a quiet cul-de-sac, this stunning single-story offers over 3,000SF of thoughtfully designed living space. Light and bright throughout with beautiful hardwood floors. Home features 2 spacious living spaces—perfect for entertaining. Huge gourmet kitchen with custom cabinetry, stainless appliances, double oven, gas cooktop, and a convenient pot filler make this kitchen both functional and beautiful. Open up the four panel glass slider door in the family room to a beautiful courtyard featuring a sparkling pool and spa that were replastered and retiled in 2021. Pool pump and heater replaced in 2020, and a new travertine pool deck and pergola were installed in 2022. Inside, you'll find three bedrooms plus an office, which can easily be converted back into a 4th bedroom to suit your needs.The expansive primary suite provides a serene retreat, while the modern conveniences of a tankless hot water heater (2022) and a recently replaced roof (2022) ensure peace of mind.
Location
State TX
County Harris
Community Community Pool, Curbs
Area 23
Interior
Interior Features Wet Bar, Breakfast Bar, Double Vanity, Kitchen/Family Room Combo, Bath in Primary Bedroom, Pots & Pan Drawers, Pot Filler, Soaking Tub, Separate Shower, Tub Shower, Window Treatments, Ceiling Fan(s), Programmable Thermostat
Heating Central, Gas
Cooling Central Air, Electric
Flooring Engineered Hardwood, Plank, Tile, Vinyl
Fireplaces Number 1
Fireplace Yes
Appliance Double Oven, Dishwasher, Electric Oven, Gas Cooktop, Disposal, Microwave, Refrigerator, Tankless Water Heater
Laundry Washer Hookup, Gas Dryer Hookup
Exterior
Exterior Feature Deck, Fence, Sprinkler/Irrigation, Patio
Parking Features Driveway, Detached, Garage, Garage Door Opener
Garage Spaces 2.0
Fence Back Yard
Pool In Ground, Pool/Spa Combo, Association
Community Features Community Pool, Curbs
Amenities Available Pool
Water Access Desc Public
Roof Type Composition
Porch Deck, Patio
Private Pool Yes
Building
Lot Description Cul-De-Sac, Subdivision
Story 1
Entry Level One
Foundation Slab
Sewer Public Sewer
Water Public
Architectural Style Contemporary/Modern
Level or Stories One
New Construction No
Schools
Elementary Schools Nottingham Elementary School
Middle Schools Spring Forest Middle School
High Schools Stratford High School (Spring Branch)
School District 49 - Spring Branch
Others
HOA Name Thornwood Fund Inc./Crest Mngmnt.
HOA Fee Include Recreation Facilities
Tax ID 099-260-000-0074
Security Features Security System Owned,Smoke Detector(s)
Acceptable Financing Cash, Conventional, VA Loan
Listing Terms Cash, Conventional, VA Loan
Read Less Info
Want to know what your home might be worth? Contact us for a FREE valuation!

Our team is ready to help you sell your home for the highest possible price ASAP

Bought with CB&A, Realtors- Loop Central
GET MORE INFORMATION
Michael Guerrero
Designated Broker | License ID: 554483
Designated Broker License ID: 554483



