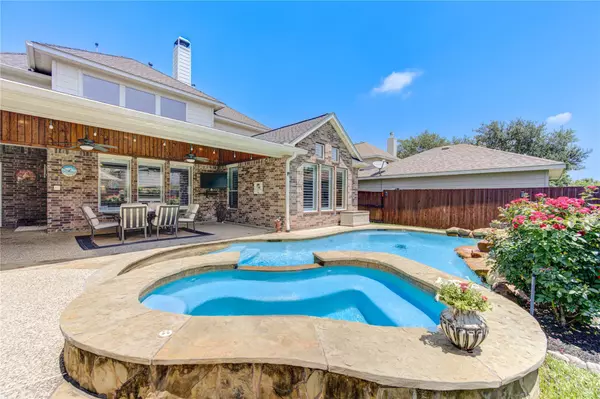For more information regarding the value of a property, please contact us for a free consultation.
Key Details
Sold Price $629,000
Property Type Single Family Home
Sub Type Detached
Listing Status Sold
Purchase Type For Sale
Square Footage 4,116 sqft
Price per Sqft $152
Subdivision Gleannloch Farms Sec 40
MLS Listing ID 51763086
Sold Date 08/01/25
Style Traditional
Bedrooms 4
Full Baths 3
Half Baths 1
HOA Fees $8/ann
HOA Y/N Yes
Year Built 2007
Annual Tax Amount $13,955
Tax Year 2024
Lot Size 9,417 Sqft
Acres 0.2162
Property Sub-Type Detached
Property Description
Stunning Trendmaker home featuring 4 bedrooms, study, and game room, just a short walk from the scenic Dove Manor pond. This open-concept layout is ideal for entertaining and family gatherings. Kitchen and Living area, steps out to a low-maintenance backyard with a large covered patio, pool, waterfall & oversized hot tub—ideal for relaxing or hosting. The spacious Primary Suite includes a private seating area, gas fireplace, and a California closet with ample storage. Upstairs offers 3 bedrooms, including one with a private bath—perfect for multigenerational living. Plantation shutters throughout, with wood floors in the dining and study. The kitchen has been freshly painted and updated with new quartz countertops. Additional upgrades include a 2018 roof, epoxy-coated garage floor, upgraded security system with cameras, and newly stained back fence. This home blends elegance, comfort, and thoughtful updates in a prime location.
Location
State TX
County Harris
Community Community Pool, Curbs, Gutter(S)
Area 14
Interior
Interior Features Double Vanity, Entrance Foyer, Hollywood Bath, High Ceilings, Hot Tub/Spa, Kitchen/Family Room Combo, Bath in Primary Bedroom, Multiple Staircases, Quartz Counters, Soaking Tub, Separate Shower, Walk-In Pantry
Heating Central, Electric, Gas
Cooling Central Air, Electric
Flooring Carpet, Tile, Wood
Fireplaces Number 2
Fireplaces Type Gas, Gas Log
Fireplace Yes
Appliance Double Oven, Dishwasher, Gas Cooktop, Disposal, Microwave, Water Softener Owned
Laundry Washer Hookup, Electric Dryer Hookup, Gas Dryer Hookup
Exterior
Exterior Feature Deck, Fence, Sprinkler/Irrigation, Patio
Parking Features Detached, Garage
Garage Spaces 3.0
Fence Back Yard
Pool Gunite, Pool/Spa Combo, Association
Community Features Community Pool, Curbs, Gutter(s)
Amenities Available Clubhouse, Dog Park, Fitness Center, Golf Course, Picnic Area, Playground, Pickleball, Pool, Tennis Court(s), Guard
Water Access Desc Public
Roof Type Composition
Porch Deck, Patio
Private Pool Yes
Building
Lot Description Subdivision, Pond on Lot
Story 2
Entry Level Two
Foundation Slab
Sewer Public Sewer
Water Public
Architectural Style Traditional
Level or Stories Two
New Construction No
Schools
Elementary Schools Frank Elementary School
Middle Schools Doerre Intermediate School
High Schools Klein Cain High School
School District 32 - Klein
Others
HOA Name First Residential Services
HOA Fee Include Clubhouse,Maintenance Grounds,Recreation Facilities
Tax ID 128-294-003-0010
Ownership Full Ownership
Security Features Prewired,Security System Leased,Smoke Detector(s)
Read Less Info
Want to know what your home might be worth? Contact us for a FREE valuation!

Our team is ready to help you sell your home for the highest possible price ASAP

Bought with eXp Realty LLC
GET MORE INFORMATION
Michael Guerrero
Designated Broker | License ID: 554483
Designated Broker License ID: 554483



