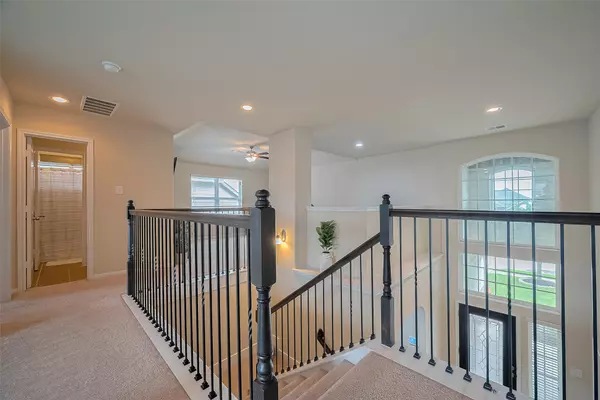For more information regarding the value of a property, please contact us for a free consultation.
Key Details
Sold Price $349,990
Property Type Single Family Home
Sub Type Detached
Listing Status Sold
Purchase Type For Sale
Square Footage 2,785 sqft
Price per Sqft $125
Subdivision Azalea District 02
MLS Listing ID 77510791
Sold Date 09/19/25
Style Traditional
Bedrooms 4
Full Baths 3
Half Baths 1
HOA Fees $5/ann
HOA Y/N Yes
Year Built 2017
Annual Tax Amount $10,345
Tax Year 2024
Lot Size 6,250 Sqft
Acres 0.1435
Property Sub-Type Detached
Property Description
Welcome to this beautiful 4-bedroom, 3.5-bath home located in the Valley Ranch subdivision. This spacious home features a soaring high ceiling in the living room. The kitchen is a chef's dream with granite countertops, a large island, and ample cabinetry—perfect for meal prep and gatherings. Enjoy cozy evenings by the gas log fireplace in the living area. The primary suite offers a luxurious retreat with double sinks, a separate shower, and a relaxing soaking tub. An additional flexible space can be used as a dedicated home office, library, or even an extra bedroom to suit your needs. Upstairs, a generous game room provides additional space for entertainment. This home also features a mud room perfect for organization, With a jack and jill restroom, mud room, and more, this home has it all. Don't miss out on this amazing opportunity. Schedule your showing today!
Location
State TX
County Montgomery
Community Community Pool, Curbs
Area Porter/New Caney West
Interior
Interior Features Double Vanity, Granite Counters, High Ceilings, Kitchen Island, Kitchen/Family Room Combo, Bath in Primary Bedroom, Pantry, Soaking Tub, Separate Shower, Tub Shower, Kitchen/Dining Combo
Heating Central, Gas
Cooling Central Air, Electric
Flooring Carpet, Tile
Fireplaces Number 1
Fireplaces Type Gas
Fireplace Yes
Appliance Dishwasher, Electric Oven, Gas Cooktop, Disposal, Microwave
Laundry Electric Dryer Hookup, Gas Dryer Hookup
Exterior
Exterior Feature Fence, Sprinkler/Irrigation, Porch, Private Yard
Parking Features Attached, Garage
Garage Spaces 2.0
Fence Back Yard
Community Features Community Pool, Curbs
Water Access Desc Public
Roof Type Composition
Porch Porch
Private Pool No
Building
Lot Description Subdivision
Faces South
Story 2
Entry Level Two
Foundation Slab
Builder Name Legend Homes
Sewer Public Sewer
Water Public
Architectural Style Traditional
Level or Stories Two
New Construction No
Schools
Elementary Schools Valley Ranch Elementary School (New Caney)
Middle Schools Pine Valley Middle School
High Schools New Caney High School
School District 39 - New Caney
Others
HOA Name Crest Management
Tax ID 2224-02-06800
Ownership Full Ownership
Acceptable Financing Cash, Conventional, FHA, Owner May Carry, VA Loan
Listing Terms Cash, Conventional, FHA, Owner May Carry, VA Loan
Read Less Info
Want to know what your home might be worth? Contact us for a FREE valuation!

Our team is ready to help you sell your home for the highest possible price ASAP

Bought with JLA Realty
GET MORE INFORMATION

Michael Guerrero
Designated Broker | License ID: 554483
Designated Broker License ID: 554483



